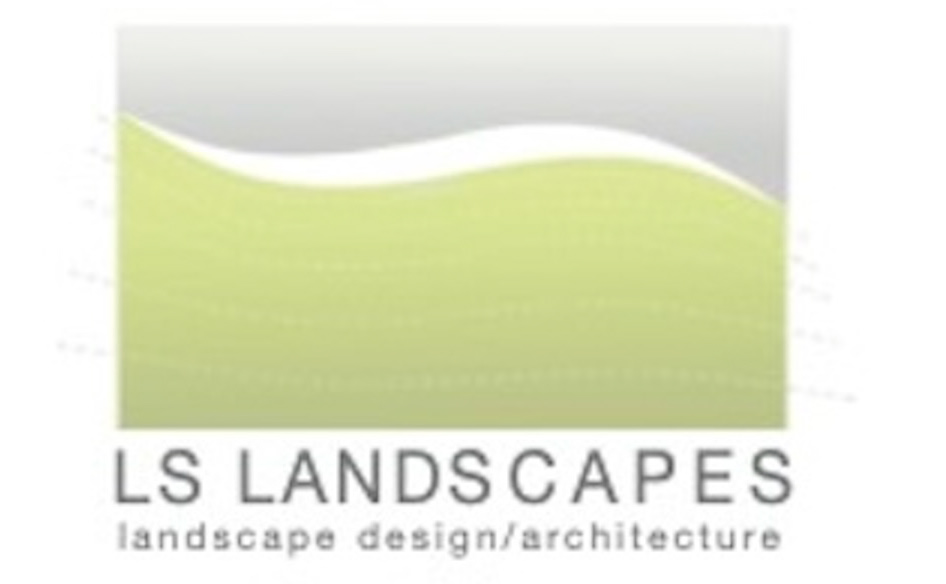The clients newly constructed house front entrance was left in concrete rubble. Starting from scratch, the site levels gave an opportunity to match the asymmetrical roof house with a sense of structural balance by adding a series of low concrete walls. Reverse ascending asymmetrical cantilevered block steps leading to the entrance patio giving a sense of privacy. To offset the newly constructed modern house materials, a natural soft stone palette was chosen to finish the series of walls, seat walls and flagstone border to soften the concrete patios. The water feature dry rock swale crosses under the concrete block walkway to capture runoff from the driveway side, ending at the low point in front of the address wall. Plant palette was a mix of showy regional and native plants along with a small bermed lawn for the young children to roll down.
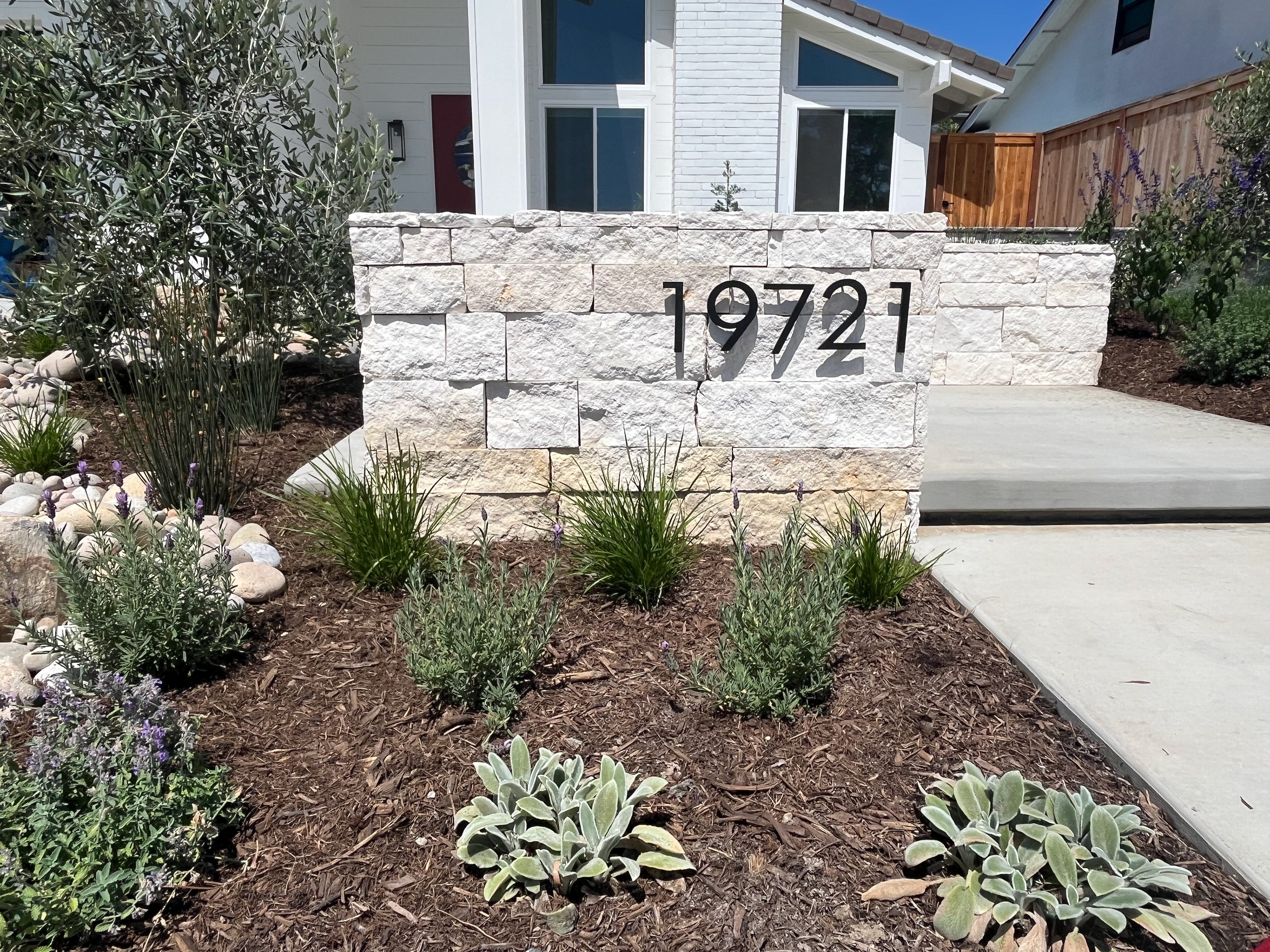
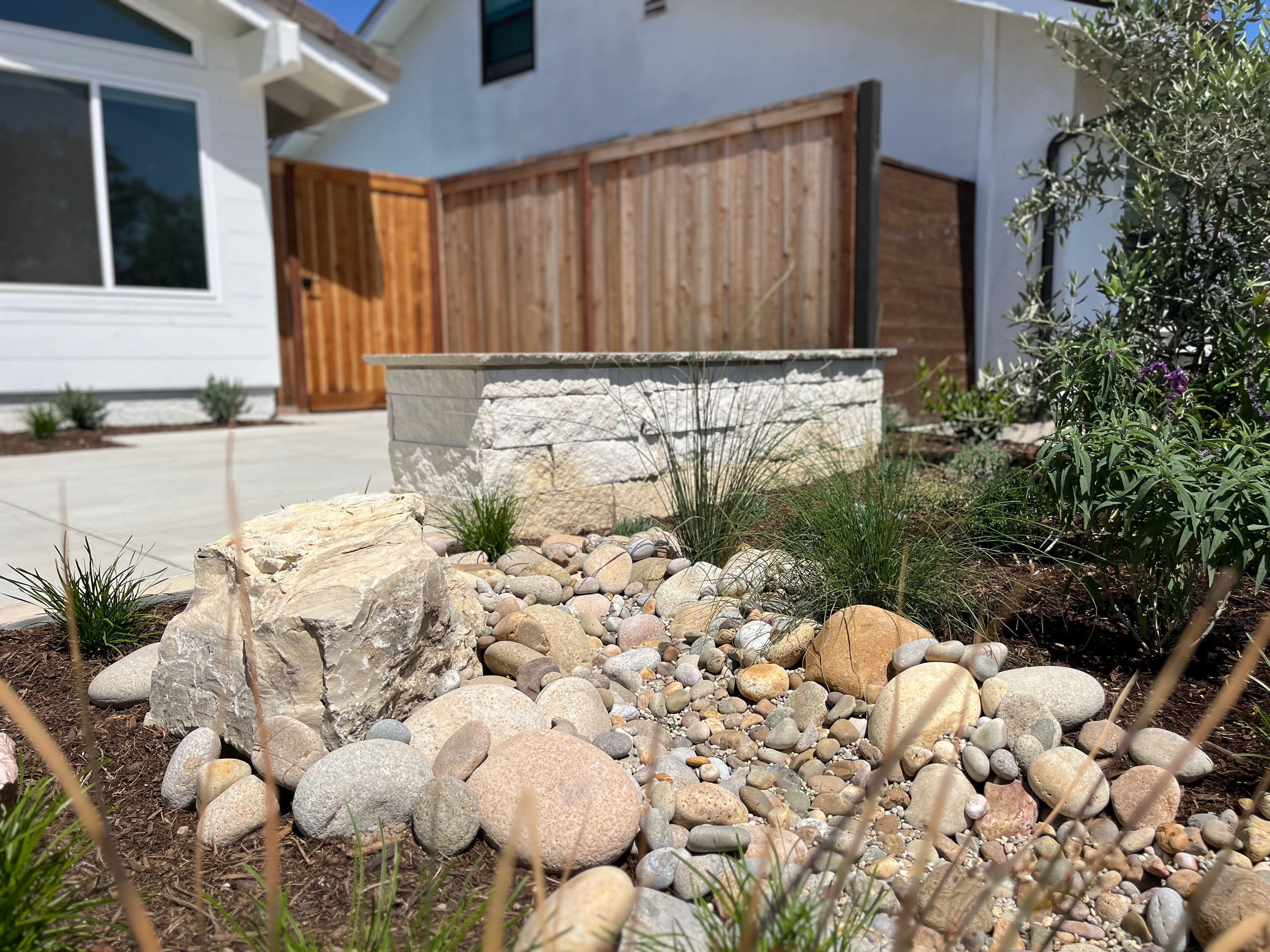
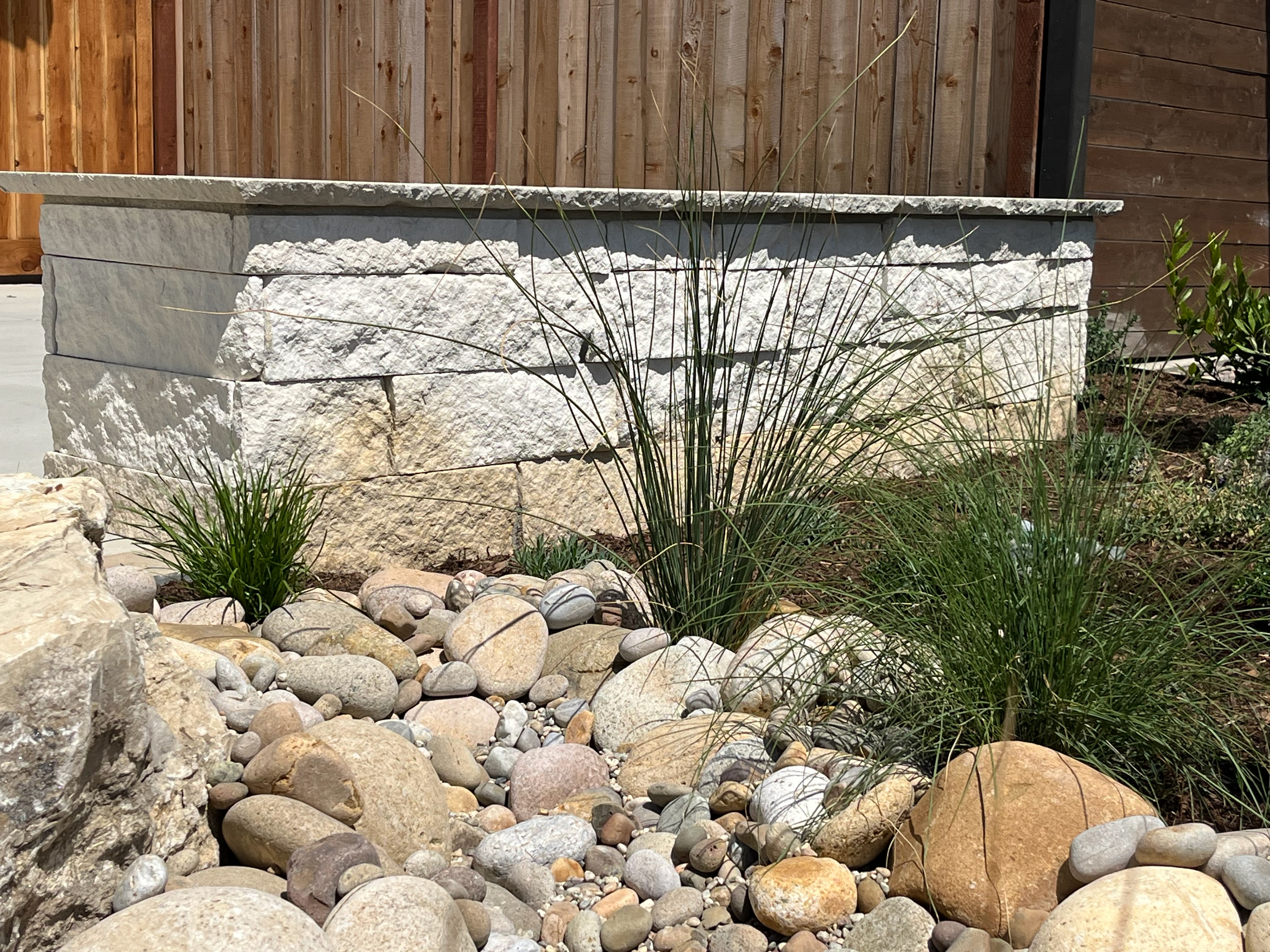
PATIO SEAT WALL
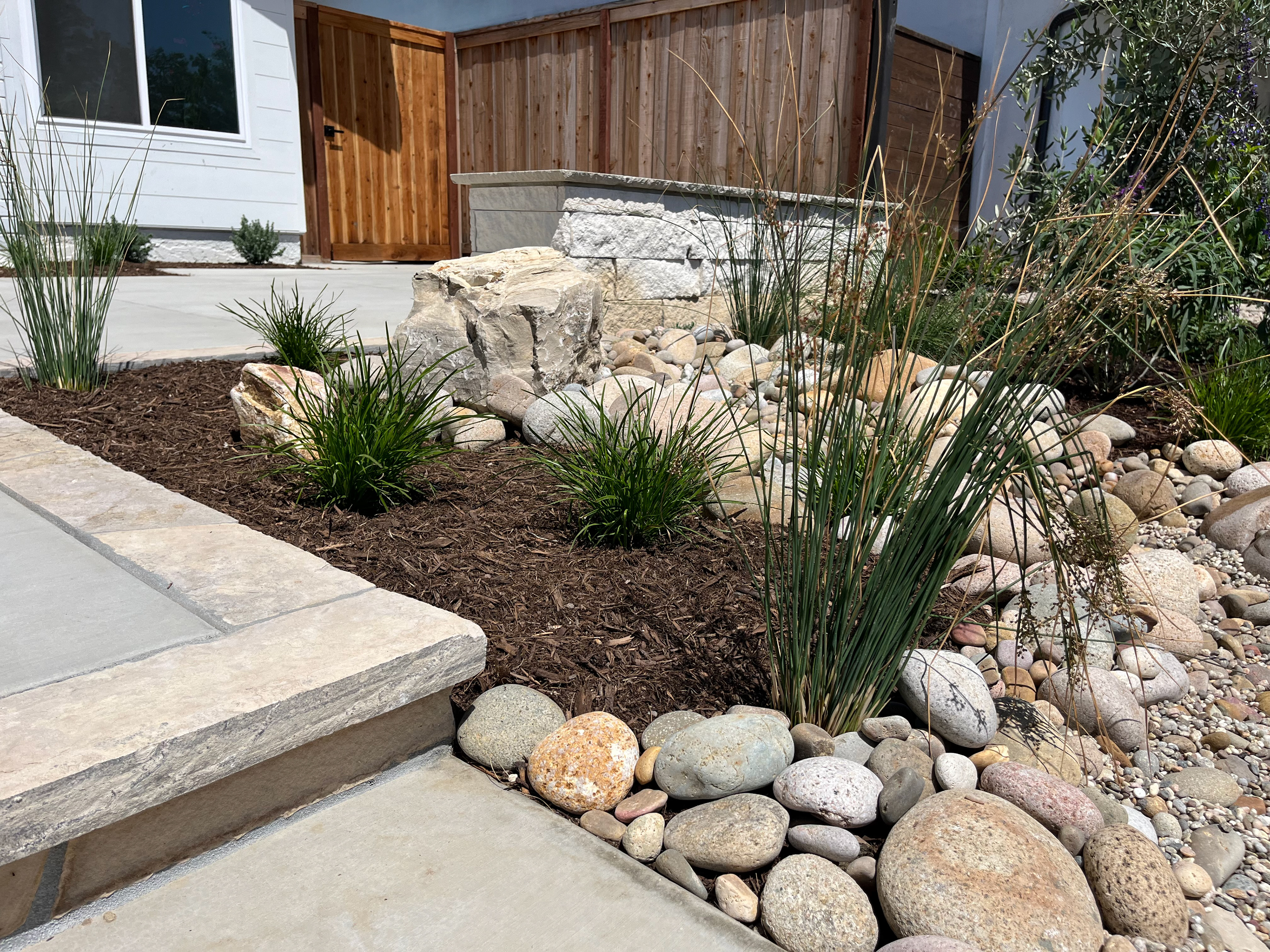
ROCK SWALE
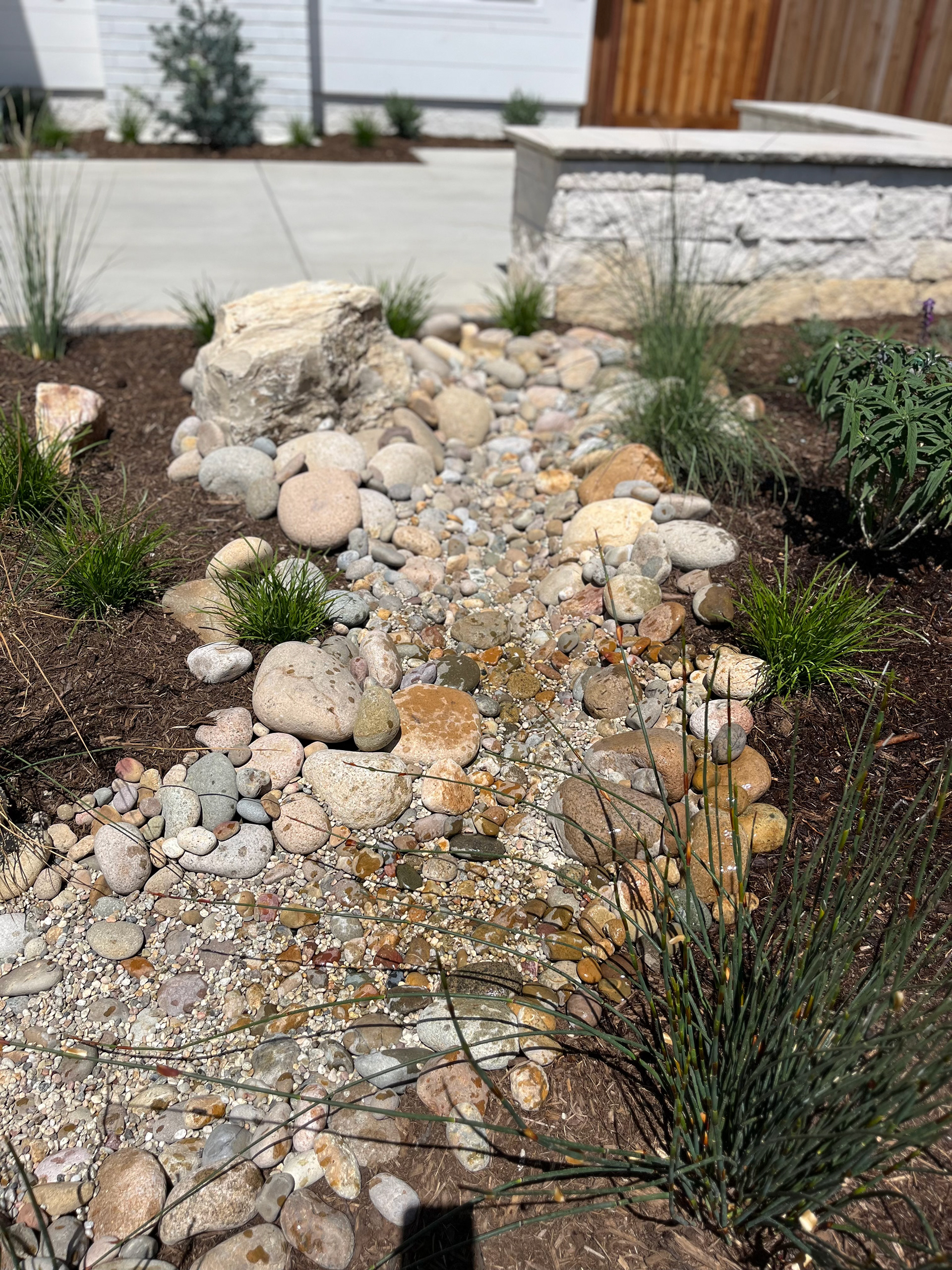
FRONT ELEVATION /PLAN VIEW DETAILS
