Hidden within the small whimsical garden, a highly calculated structured accessible front entrance lay undetected from the neighborhood. The client requested an accessible single graded entry walkway without level changes or steps, including rest stops. A low graded accessible sloped ramp was designed with a series of curved concrete bench seat rest stops to the entrance. Large stone entrance pillars were constructed to add structure for wrought iron handrails to be attached. The whimsical concept walkway was followed through with the plant palette, filled with a regional colorful vegetation. The rear yard entertainment center followed a similar concept which included a pergola covered stone seat bench and curved corner seat wall. The focal point fountain led to a curved pathway, shaded under the existing trees forming the new woodland garden
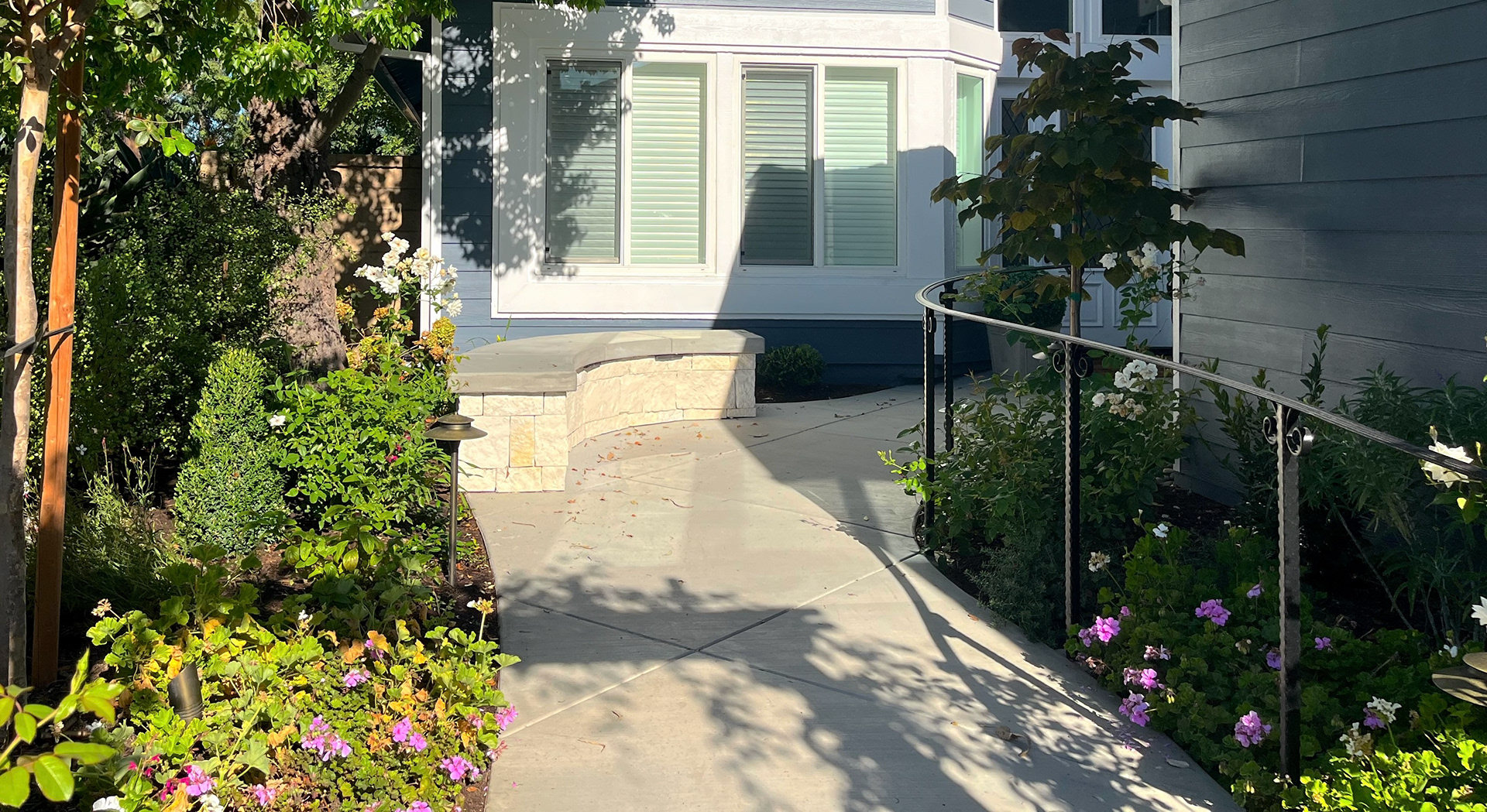
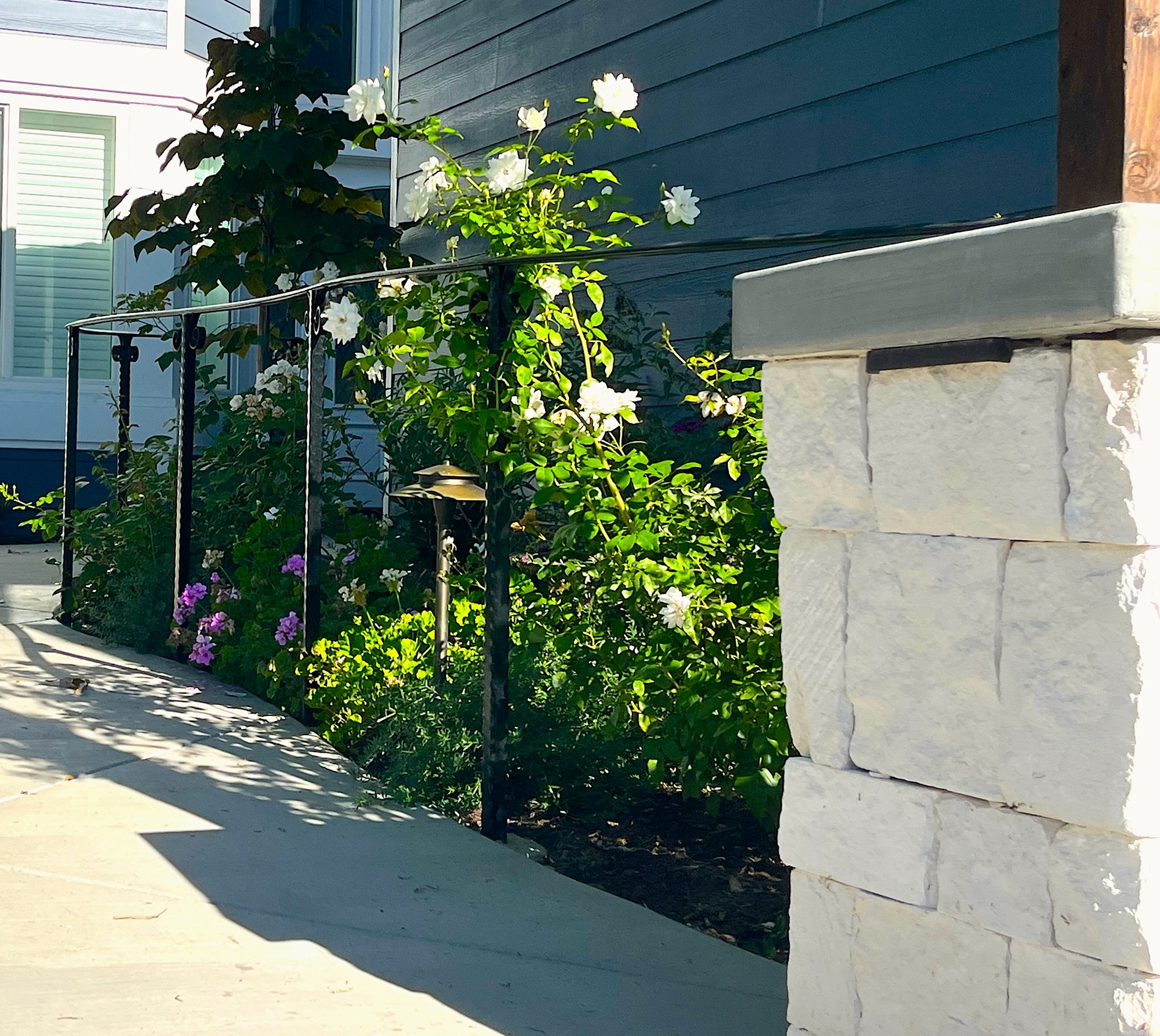
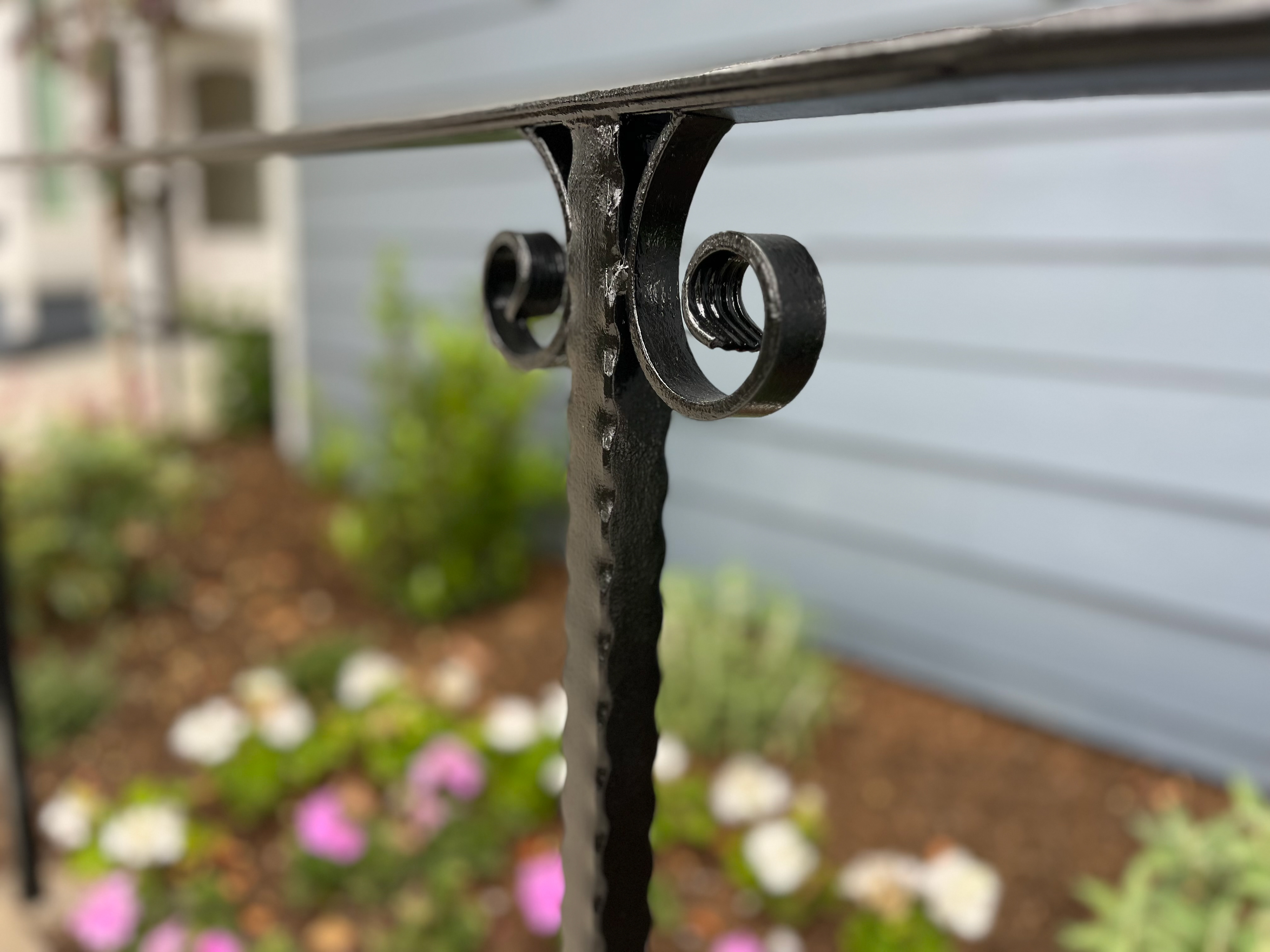
HANDRAIL DETAIL
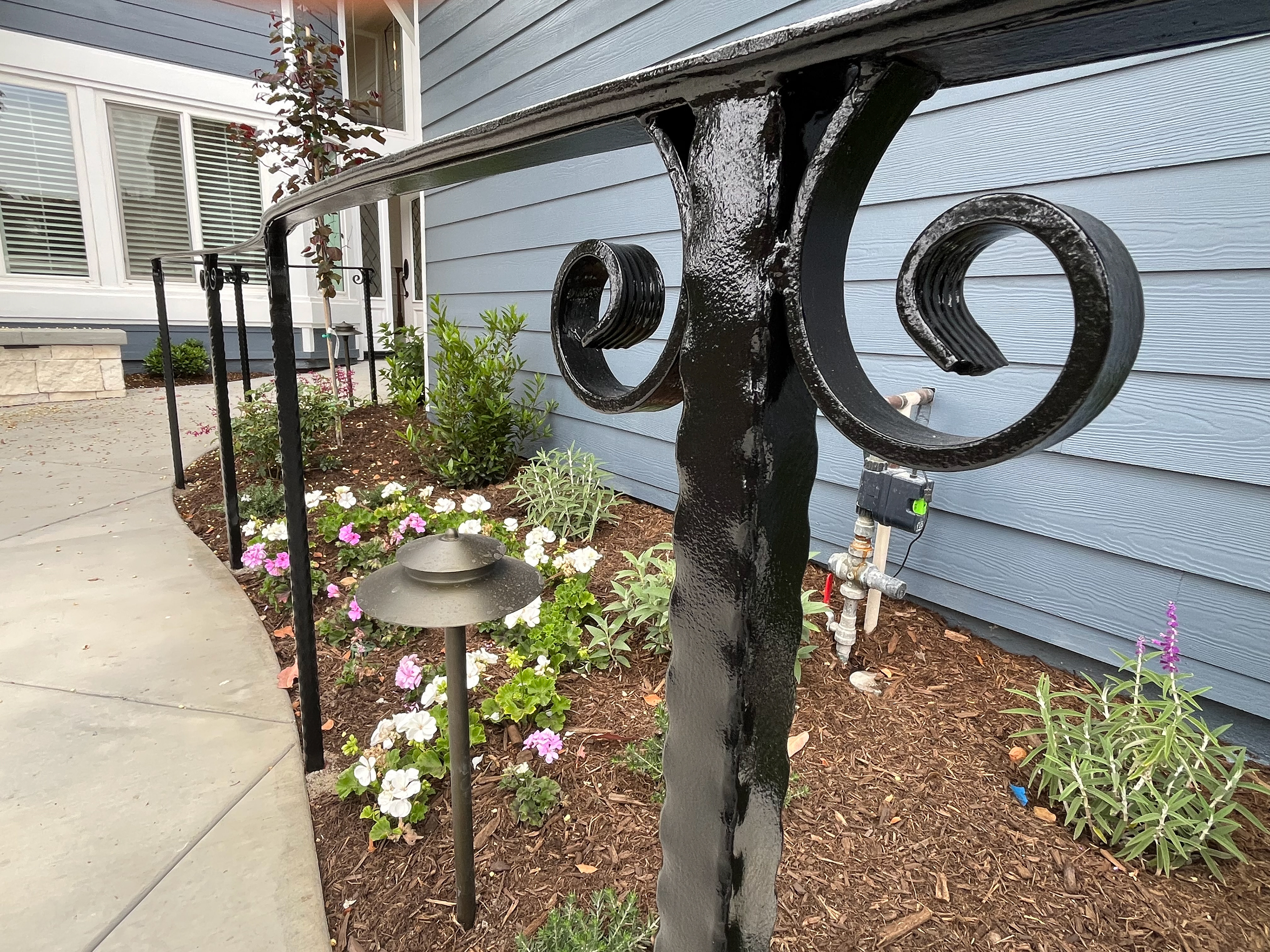
RAMP WALKWAY HANDRAIL
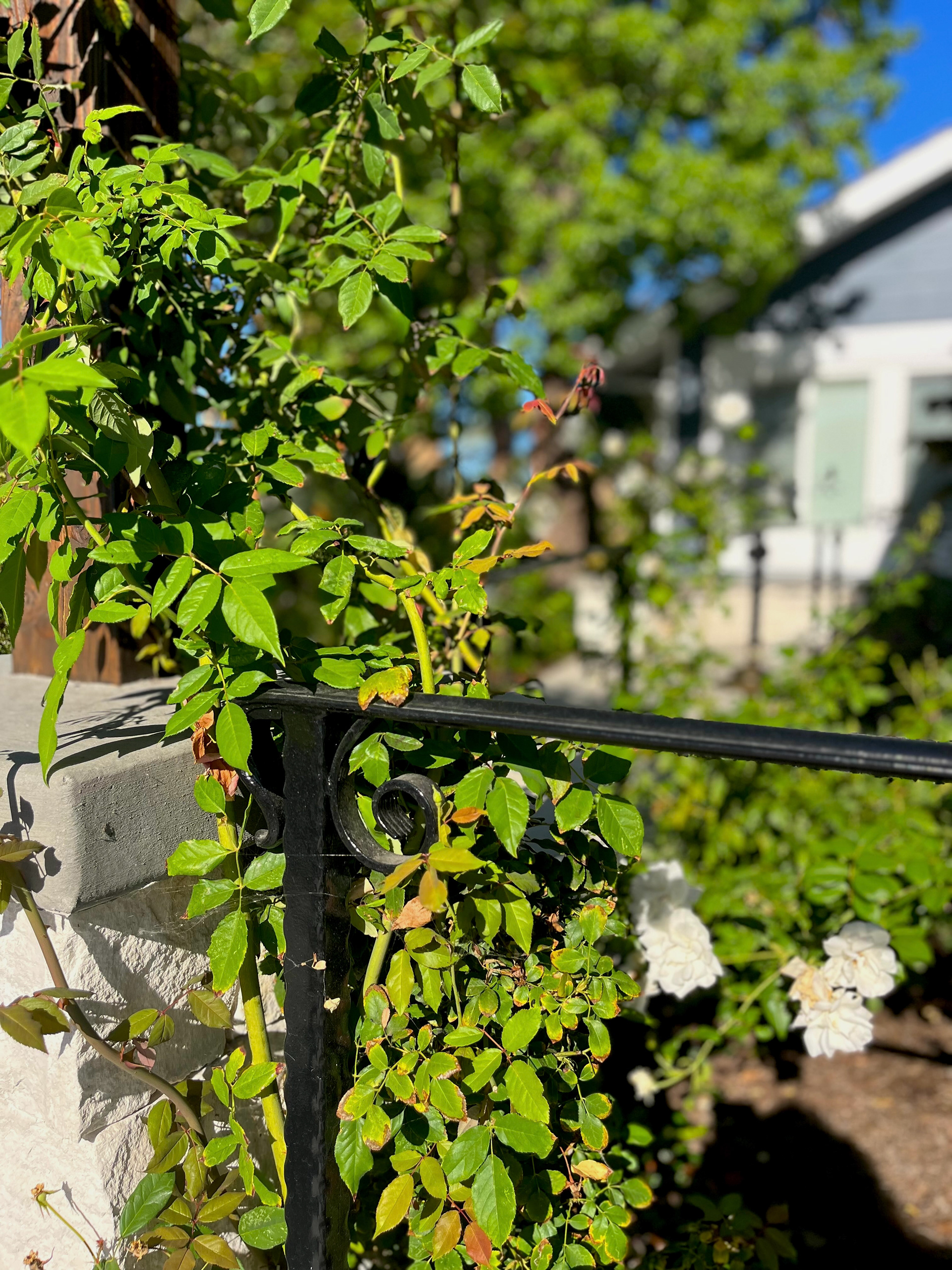
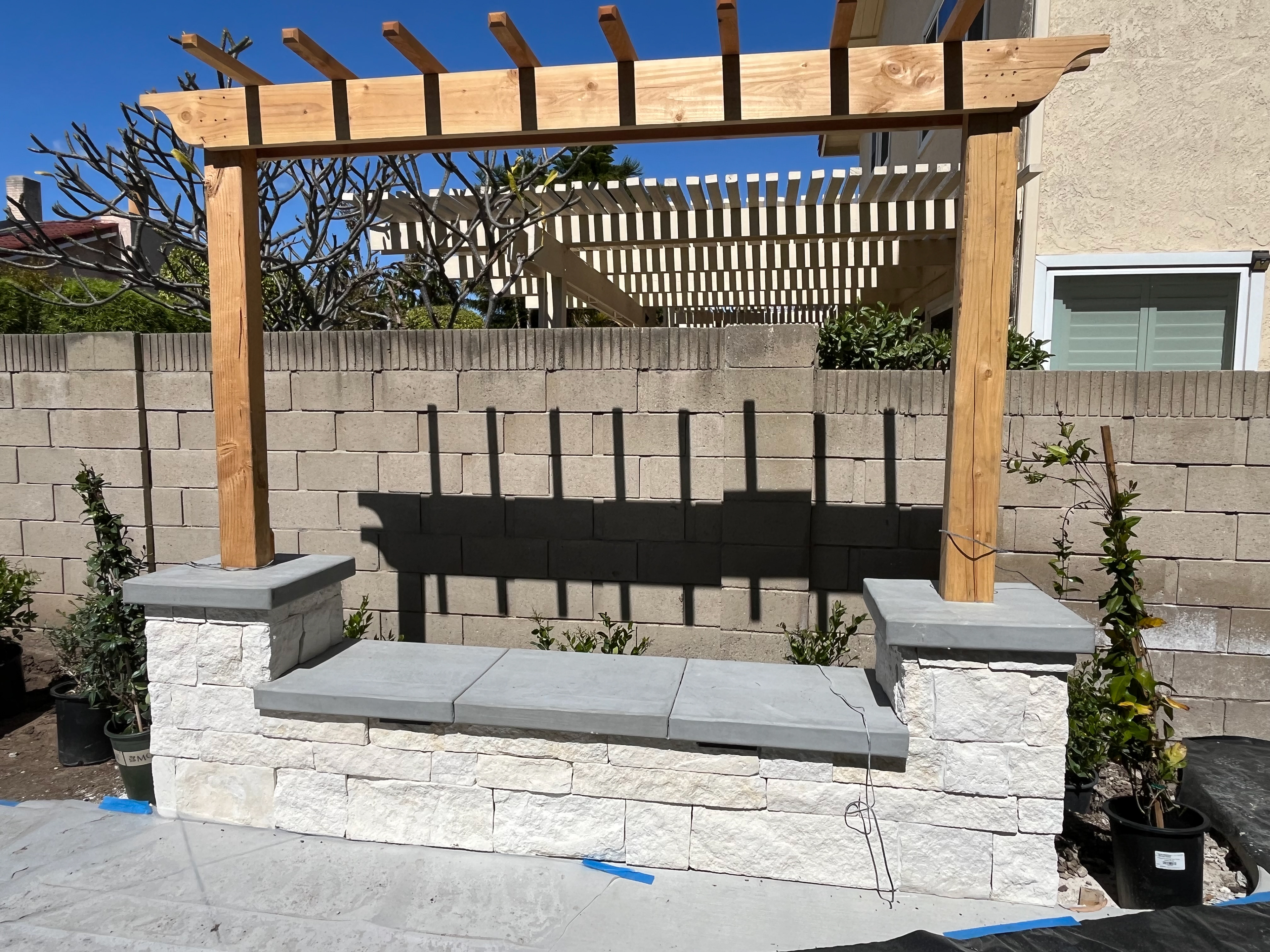
PERGOLA STONE SEAT WALL
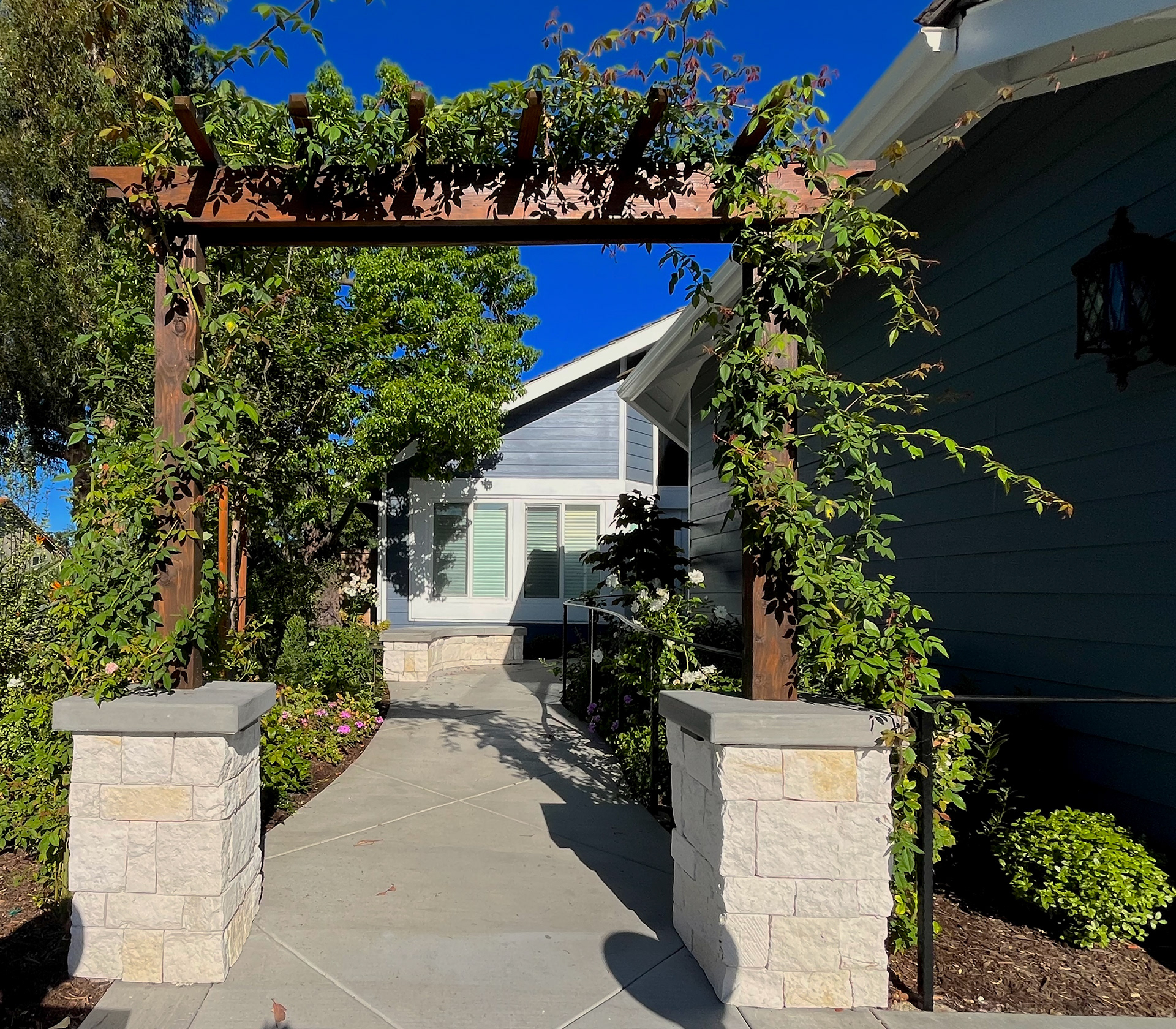
CONCEPT PLAN
RAMP /HANDRAIL DETAILS
